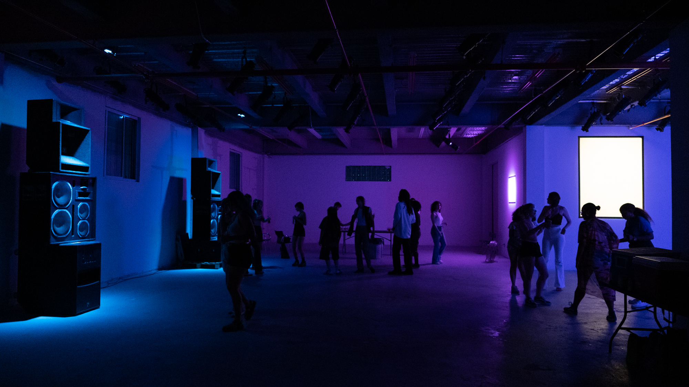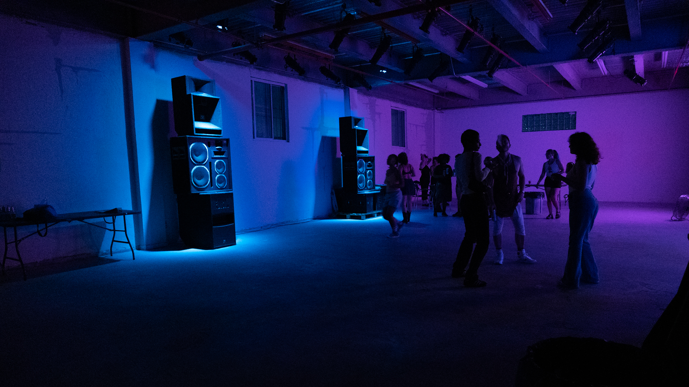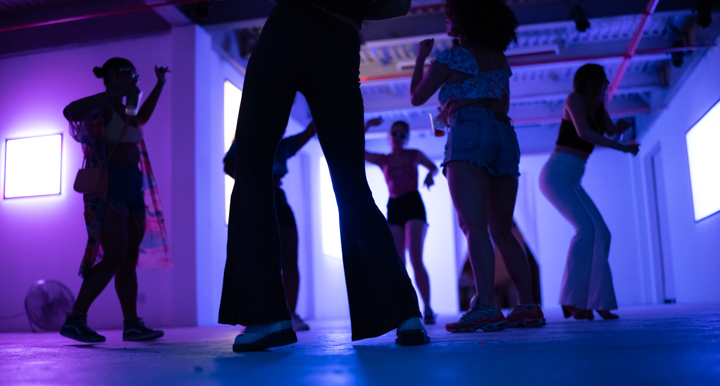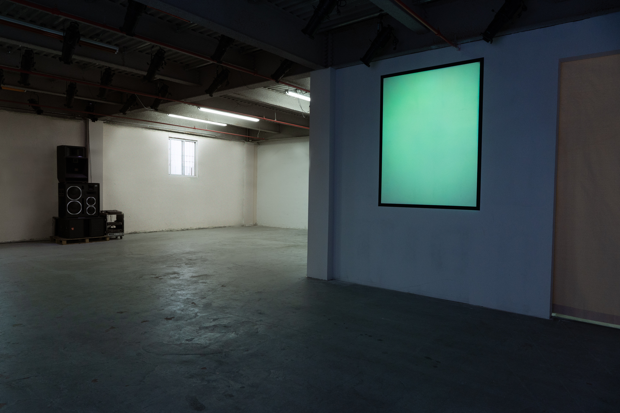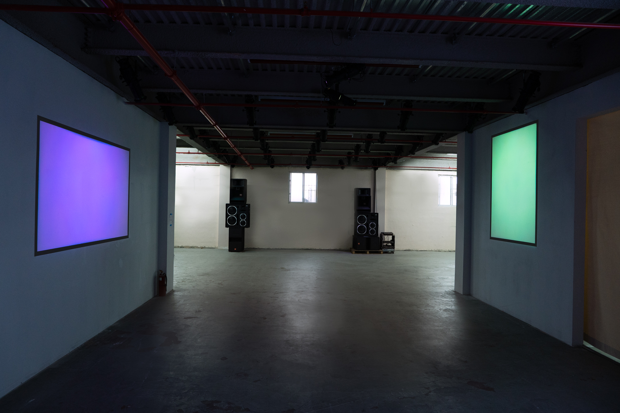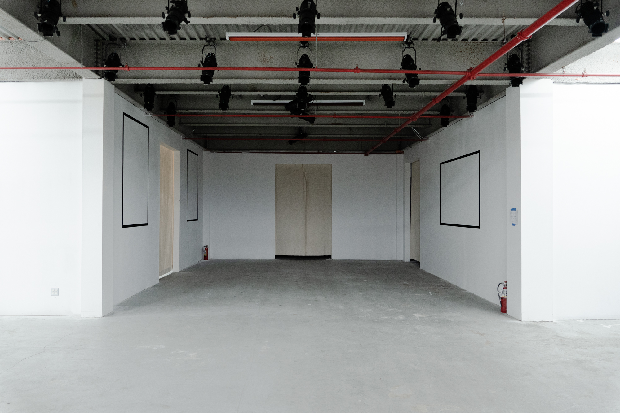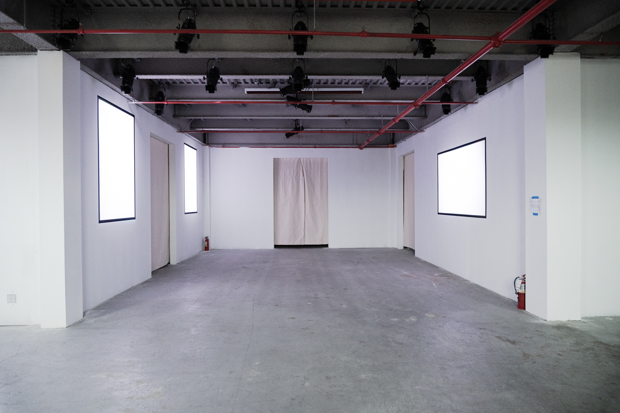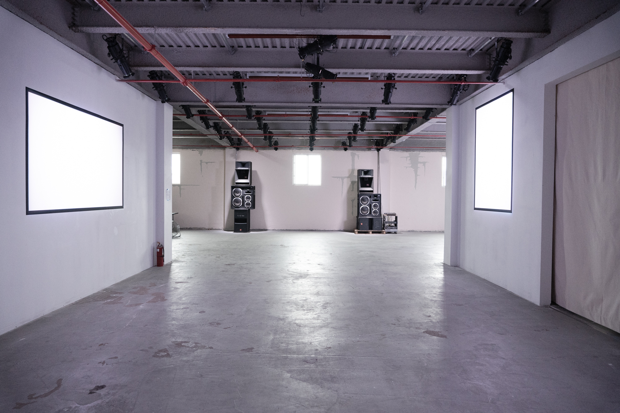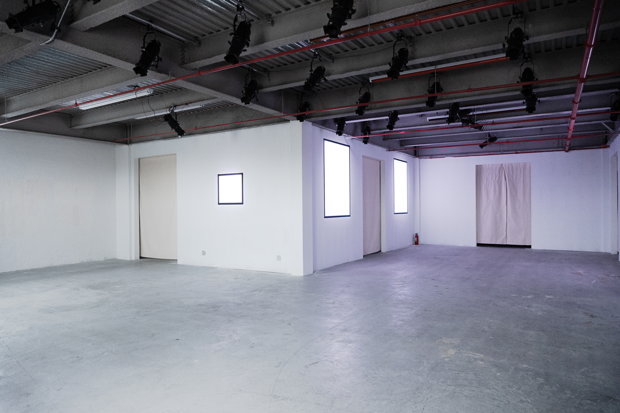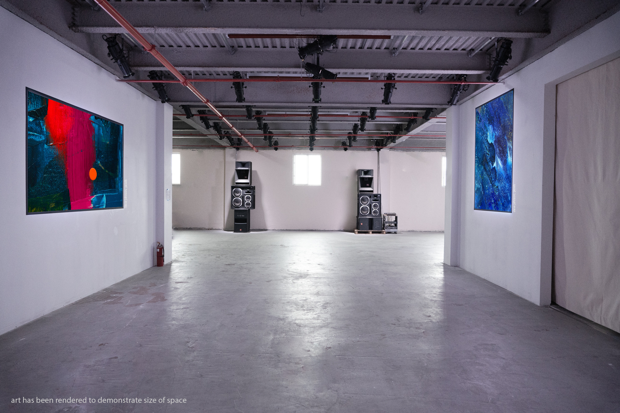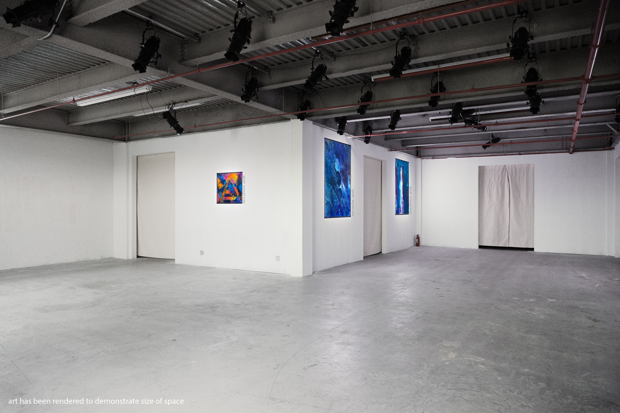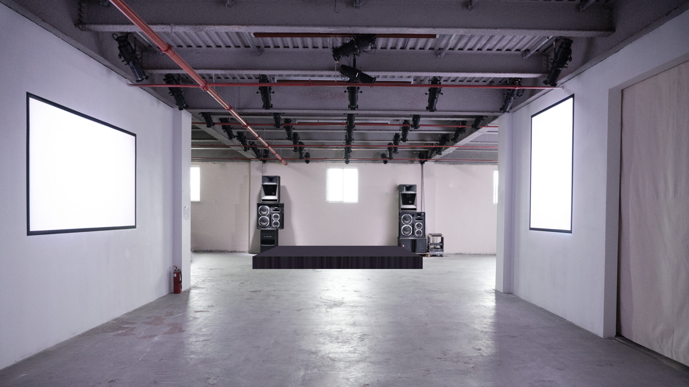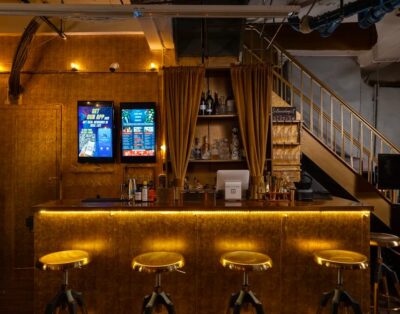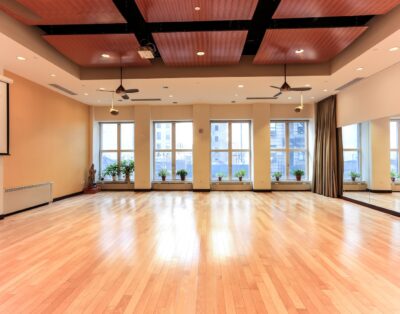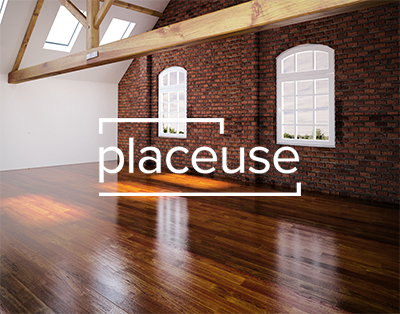Large Bushwick Gallery Space
About the Space
This brand new, highly adaptable studio was created to meet the demands of film, photography, and live events.
Designed with production in mind the space features: 13’ ceilings, natural light, 1000 sq ft of lighting grid, a full sounds system, lighting and grip packages, stage platforms, seating, freight elevator and off street loading dock for large trucks.
Located in Bushwick, only 2 blocks from the Jefferson L stop, Brooklyn’s best night life and bars and restaurant are just around the corner.
*****
Main Room: 2500 sq ft
Reception Area: 300 sq ft
Ceiling: 13’ 6” (beams 11’6“ & 12’6”)
Stage/Runway/Risers: up to 304 sq ft, 16” height. Configurable in 4×4 sections Grid: 1000 sq ft over Main Area. 13’3” height, 250lb load per 5’ section
Controllable AC & Heat
120,000BTU, low noise HVAC system
Light & Windows:
Sliding windows on North Wall
Glass brick windows on East Wall Limited direct sunlight mornings and evenings
Windows can be shaded
Access:
Handicap Accessible
Loading dock: off-street truck dock
Freight Elevator: 6’Wx8’Dx9’H
Audio: 10’ tall vintage speaker stack (2500 watts, 4x 15” subs, 6x 13” mids, 4x 9” highs, 8x horns/tweeters
Seating: 80+ seats available in-house
It's free to make a booking request for this space.

