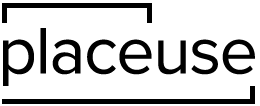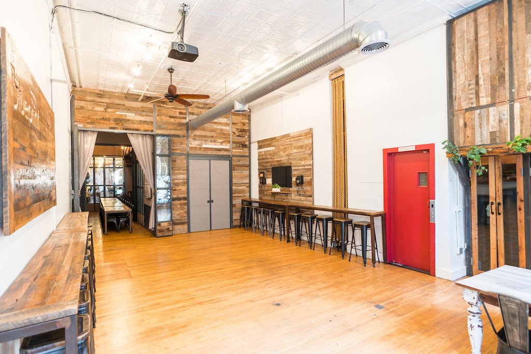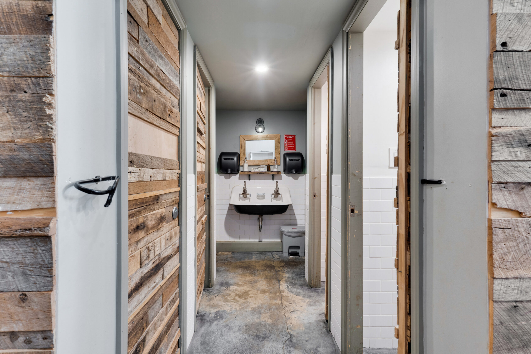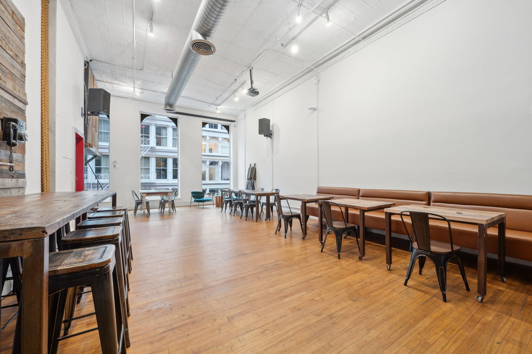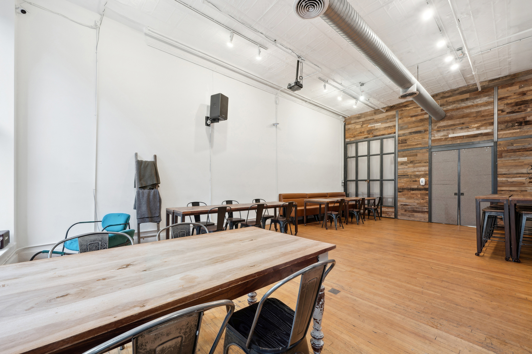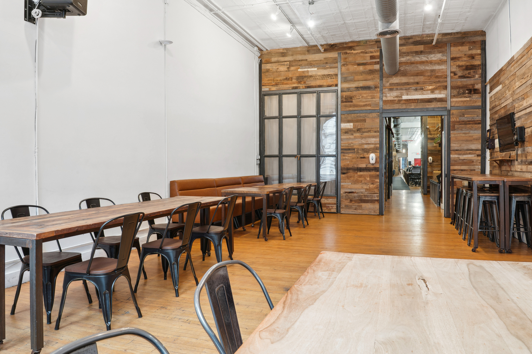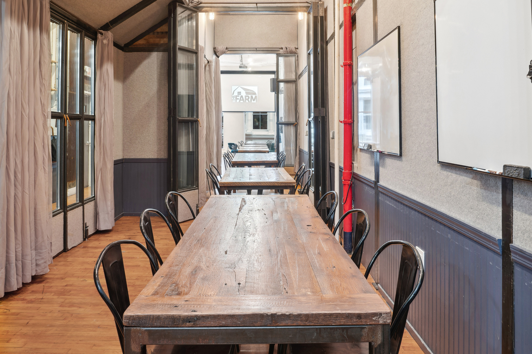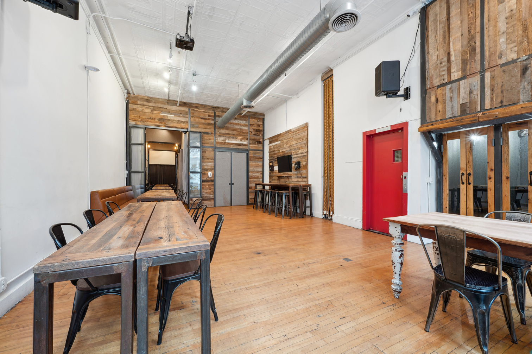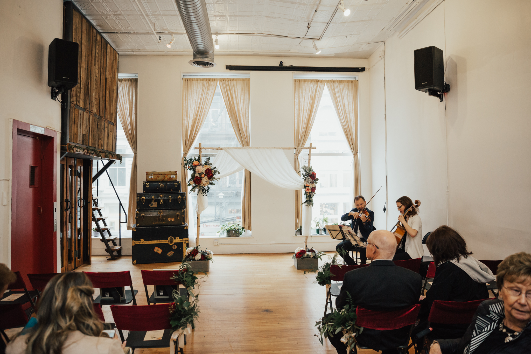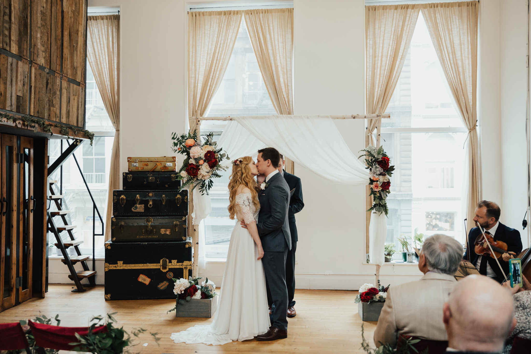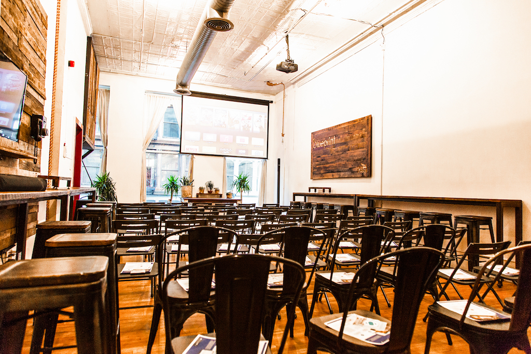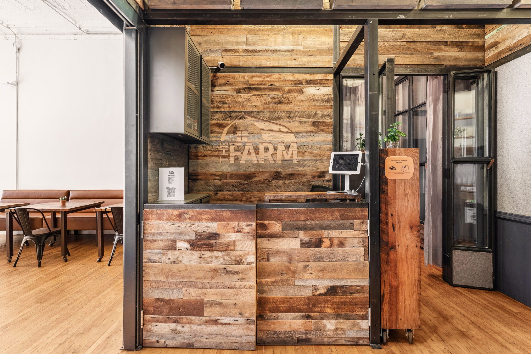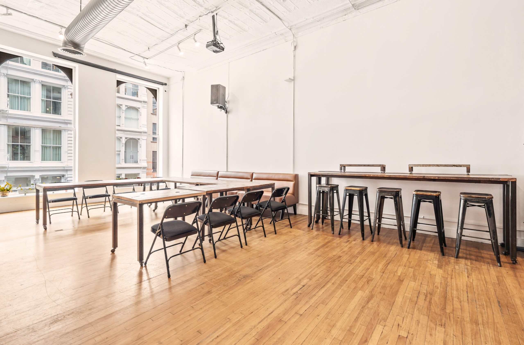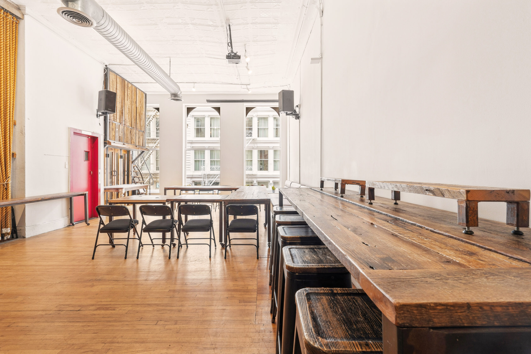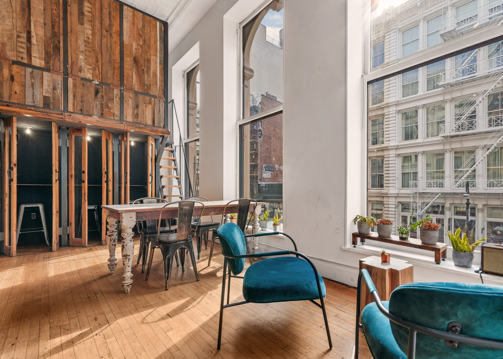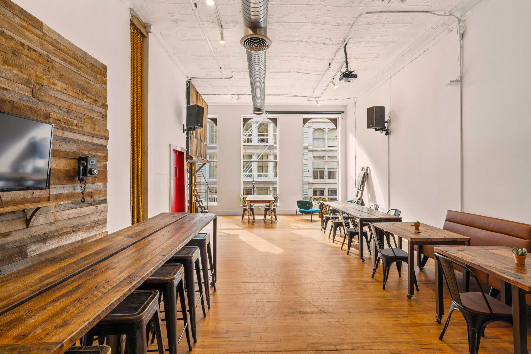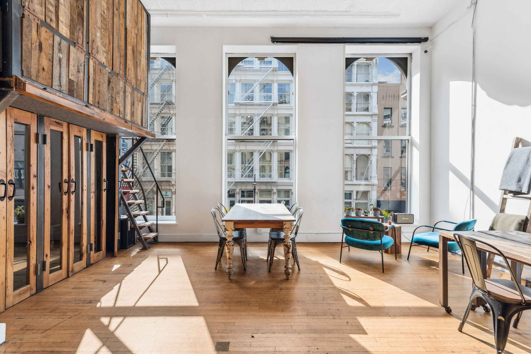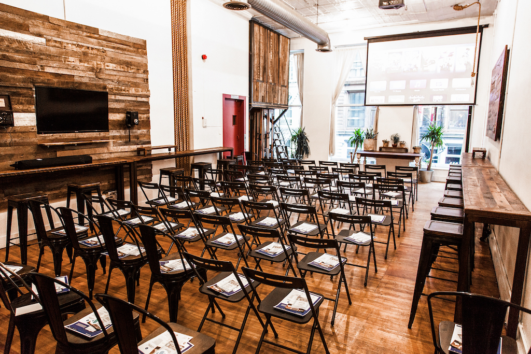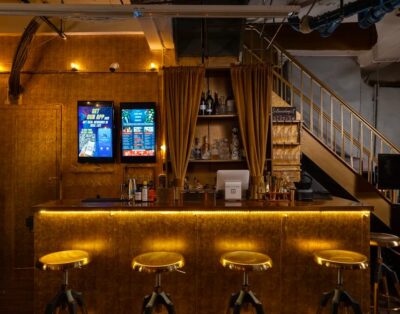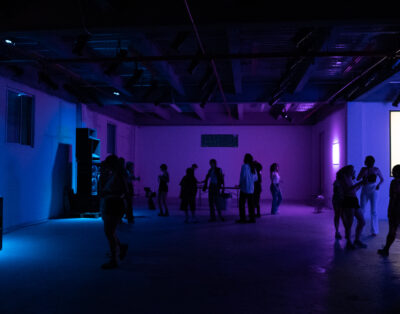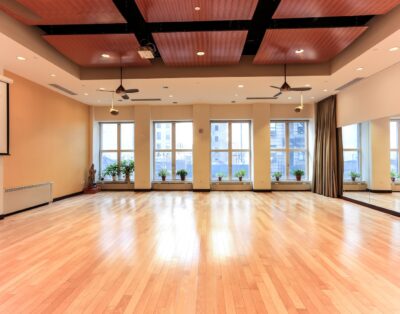Designer Soho Loft Space
About the Space
This space is one of New York City’s most unique event venues. Featuring a historic venue, centrally located in Soho, with plenty of natural light and rustic Americana design, it will undoubtedly impress you and your guests. This airy, sun-soaked front room is perfect for events of all kinds. Rustic furnishings, high ceilings, and panoramic windows make it feel spacious and welcoming, while the lofted DJ booth, AV system, and dimmable lights help you create the perfect ambiance.
Our designer event space is the perfect spot for your birthdays, bridal showers, baby showers, engagement, weddings, product launches, charity parties, off-site company meetings, workshops, social events, networking events, lectures, or panels.
Rental options:
– Main event venue
– Main event venue and lounge room
Main Event Venue:
Our space is decorated with custom-made furniture taken from actual barns across the US. The space features a DJ booth overlooking the venue and also modular furnishings designed to be used for events of all kinds. Multiple arrangements can be created to host any type of event from a corporate presentation to a holiday-company party.
The Lounge:
The Lounge is adjacent to the main hall and comprises two rooms that can be joined or kept separate according to your needs. It can be converted into a lounge for a more comfortable arrangement, it can serve as a catering/bar area if you’d like to keep those functions away from the main hall or it can be divided into two separate rooms to serve as break-out rooms.
Amenities:
1,000 square foot SoHo-style historic loft with 15-foot ceilings
50 chairs
2 Reclaimed wood bar tables
10 Elegant Bar Stools
2 Lounge chairs
3 Square tables
Decorated with designer antique props
Huge windows with natural light
Receptionist
Projector and screen
Video Conference (Upon Request)
One 40″ flat-panel TV
Sound system
Microphones
Fiber-Optic Internet
Outside catering allowed
Accessible by public transportation (A,C,E,B.D,F,M,N,Q,R,W,6,1)
Seated Theater Style capacity – 50
Seated Banquet style – 20
Standing capacity – 50 for main venue; 75 for main venue +lounge room
U-shape meeting – 15-28 people
Total Square feet – 1000 sq. ft. (main venue + lounge room)
ADDITIONAL FEES:
Cleaning fee – $200 (applies to all bookings)
Security Guard fee – $45 per hour (may apply to some bookings)
Bartender Fee – $45 per hour (may apply to some bookings)
It's free to make a booking request for this space.
